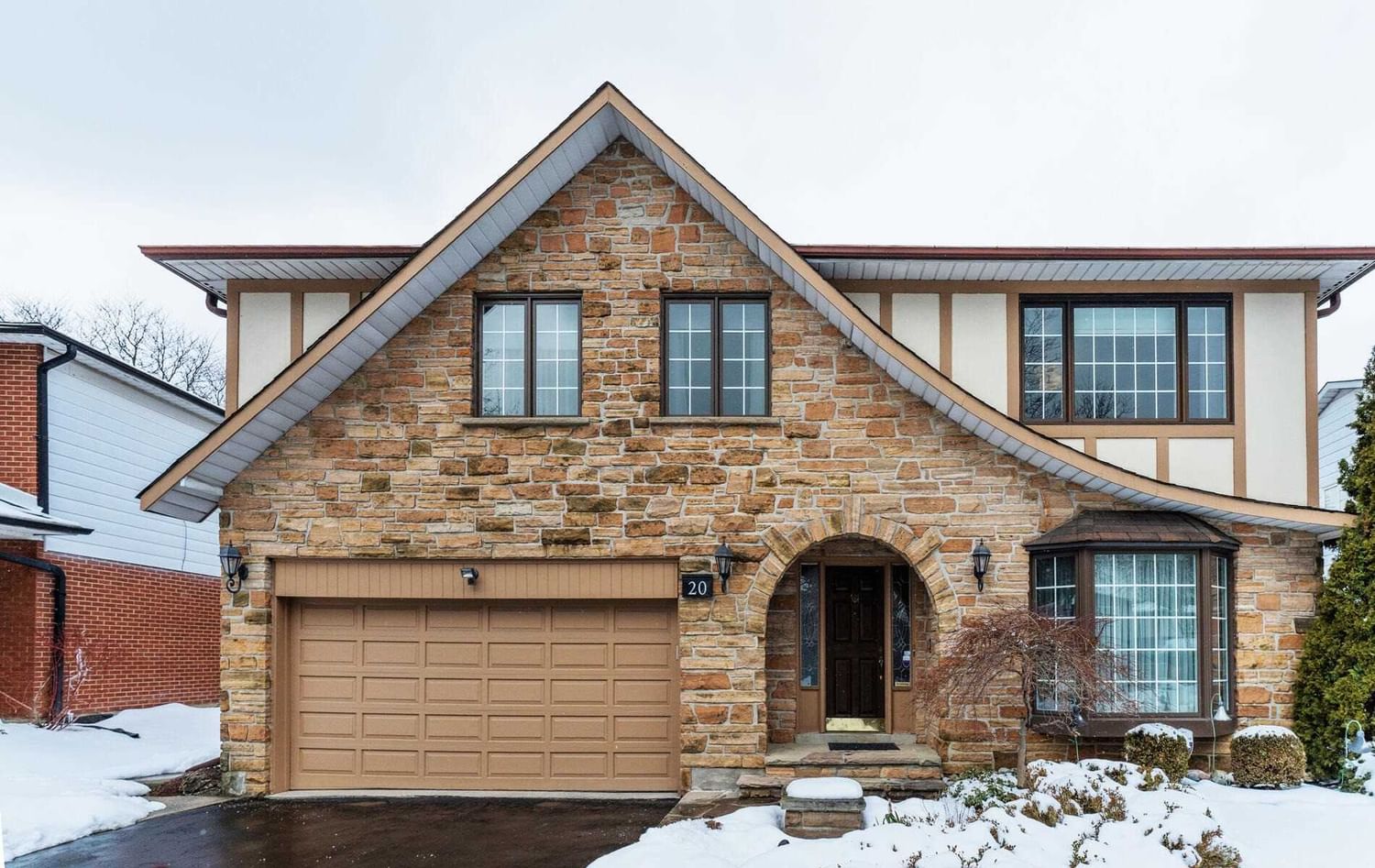$2,299,000
$*,***,***
4+1-Bed
4-Bath
2500-3000 Sq. ft
Listed on 3/14/23
Listed by ROYAL LEPAGE SIGNATURE REALTY, BROKERAGE
Wow! Dazzling In The Denlow School District! This Sun Drenched Beauty Is Nestled On A Highly 'Sought After' Child Safe Crescent & Has Been Meticulously Cared For & Updated By It's Original Owner! Over 2900 Sq Ft! The Huge *Laurentide Chef's Kitchen* Boasts An Addition With High Ceilings, Granite Counters, Centre Island & Exquisite Attention To Detail! Walk-Out To Tranquil Lush Gardens With Privacy Galore! Relax By Gas Fireplace In Main Floor Family Room W/Walk-Out To Natural Stone Patio For Summer Bbq's!Convenient Main Floor Laundry Room! Huge Primary Retreat W/5 Piece Ensuite & Walk-In Closet W/Organizers! There Is Extensive Use Of Hardwood Flooring Throughout, Neutral Decor! Large Principal Rooms! Enjoy Hours Of Family Fun With Your Own Pool Table In Finished Recreation Room, 5th Bedroom, 3 Piece Bath, 2nd Kitchen Has The Potential For A Nanny/Or In-Law Suite! Gardens Designed & Sculpted By A Landscape Architect! Steps To Denlow P.S. Don't Miss This ***Pristine & Majestic Home***
Fridge, Kenmore Stove Top, B/In Oven, B/In Micro, B/In Dw, Washer & Dryer, Kitchenette, Fridge & Stove In Lower Level Elf's, W/Cvrngs, Gb&E, Cac, Cvac, Alarm H/Ware Only, Ingrnd Sprinkler. Gdo-2, Gdn Shed
C5964611
Detached, 2-Storey
2500-3000
9+3
4+1
4
2
Attached
4
Central Air
Finished, Full
Y
Y
Brick, Stone
Forced Air
Y
$10,679.67 (2022)
119.00x57.64 (Feet) - Rear 69.03 East 119.12
